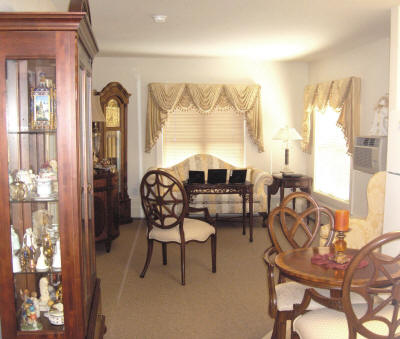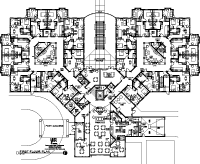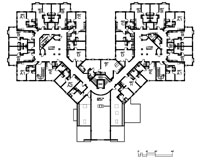
Sample Two Bedroom Apartment
Click the images (maps) below to view a larger copy of the floor plans.
|
Unit B - 580 sq. ft. One of our available apartments VIEW PLAN |
2 Bed - 780 sq. ft. One of our available apartments VIEW PLAN |
1 Bed - 486 sq. ft. One of our available apartments VIEW PLAN |
1 Bed - 880 sq. ft. One of our available apartments VIEW PLAN |
|
Efficiency- 400 sq. ft. One of our available apartments VIEW PLAN |
Unit D - 562 sq. ft. One of our available apartments VIEW PLAN |









